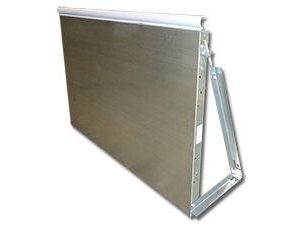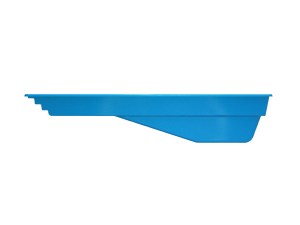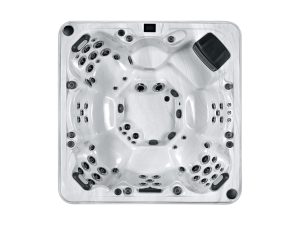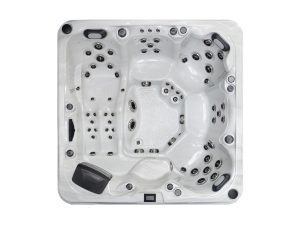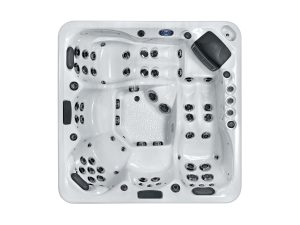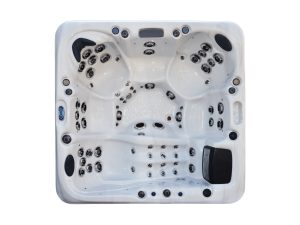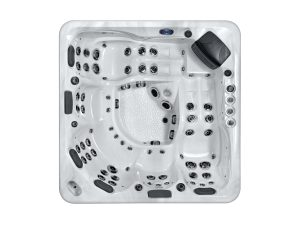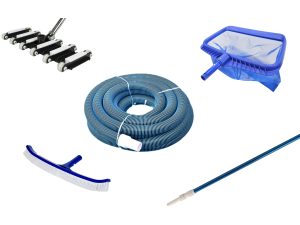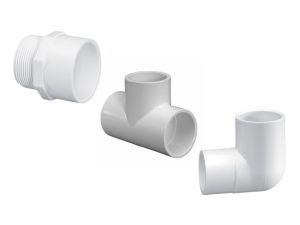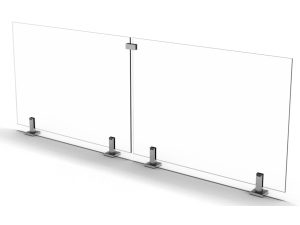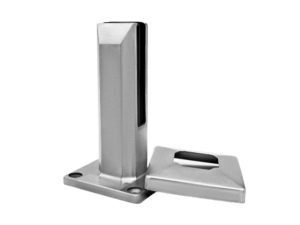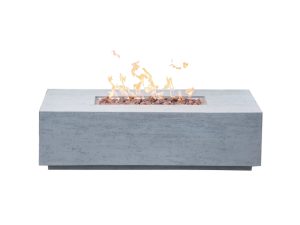
City of Vaughan
City of Vaughan Swimming Pool Permit By-law Requirements:
- Minimum 1.5m (5ft) set back from property line
- Pool legal enclosure fence minimum height of 1.8m (6ft)
- Self closing and self latching fence gate
- Minimum 0.6m (2ft) around the perimeter of the property to remain undisturbed
- Minimum soft landscape (Bylaw 1-88 4.1.2):
a) In an R1V, R1, R2, R3, R4, R5, RUV1, RUV1(WS), RV2, RV2(WS), RV3, RV3(WS), RV4, RV4(WS), RVM1(A), RVM1(B), RVM1(A,B), RVM1(WS-A), RVM1(WS-B), RVM1(WS-A,B) RVM2 Zone, RD1, RD2, RD3, RD4, RD5, RS1 and RT1 Zone, a minimum of sixty percent (60%) of the required Minimum Landscaped Front or Exterior Yard as defined in Section 4.1.4 f) shall be composed of soft landscaping.
b) In an R1V, R1, R2, R3, R4 and R5 Zone, RD1, RD2, RD3, RD4, RD5, RS1 and RT1 Zone, where the area of a rear yard of a lot is greater than 135 sq. m., a minimum of sixty percent (60%) of that portion of the rear yard in excess of 135 sq.m shall be composed of soft landscaping.
Site Grading Plan Drawing Requirements:
• Pool fence enclosure details. This drawing must show all measurements as set out in Fence By-law 80-90 specific to fencing.
• Site Grading Plan drawing meeting requirement as set below:
- Drawing size must be at least Legal size (8.5” x 14”)
- Free drawn sketches will not be acceptable
- Units of measures shall be Metric
- Existing overland drainage patters shall be maintained at all times
- House location including municipal house number, street location and name (if the property is a corner lot, show both street names)
- Shape and size of the lot including dimensions of the yard
- Proposed swimming pool including shape, location, overall dimensions and setbacks to property lines and dwellings
- Existing and proposed accessory structures and their overall dimensions (ex. sheds, cabanas, detached garage). Any accessory structures to be removed or relocated shall be labelled
- Indicate location of pool equipment with setbacks specifying if mounted on a pad or placed within an accessory structure
- For water features (ie. waterfall walls) provide height, setbacks and details (elevation) drawings, if feasible
- Existing and proposed landscaping and hardscaping (ex. trees, gardens, flower beds, interlocking, river rock treatment etc.) including dimensions and setback from the property line (minimum 0.6 m seatback from property line is required)
- Retaining walls compliant with Schedule “O” and Zoning Bylaw. Show on drawing max height, setback and relative top and bottom elevations
- Fence and gate location
- Construction access location
- If not geodetically referenced, indicate relative existing and proposed grading elevations at various points throughout the backyard property, including points along the property lines, retaining walls, dwelling etc. For example, assign 100.00 to a top of house foundation and provide measurements relative to this point.
- Indicate rain water flow using directional arrows and show locations of the rear yard catch basin, if applicable
- Show all existing trees with base diameter. Indicate trees proposed for removal or where construction will encroach within the dripline
- Soakaway pits, infiltration trenches, subdrains etc. are not accepted as a replacement for existing or proposed swales and/or catchbasins
- Changes to grade are not permitted within 600mm of property lines.
Submission Requirements:
- Current and proposed Site grading plan
- Pool Permit Agreement
- Pool Fence Checklist (wood, chain link, wrought iron)
- Toronto and region conservation authority TRCA (if applicable)
- Committee of adjustment (if applicable)
- Agent authorization form (if applying on behalf of resident)
- Tree declaration/removal permit (if applicable)
City of Vaughan Fees: $850 + $5,000 homeowner’s security deposit to the city.
Golden Water Aquatics Proposed permit site plan and application assistance fees starting from $750 (Homeowners are responsible for submission and city fees).
*Current grading plan is required, extra charges apply if not available.
*Not including any forestry reports and permits if needed.
*Not including Conservation Permits and approvals if applicable.

